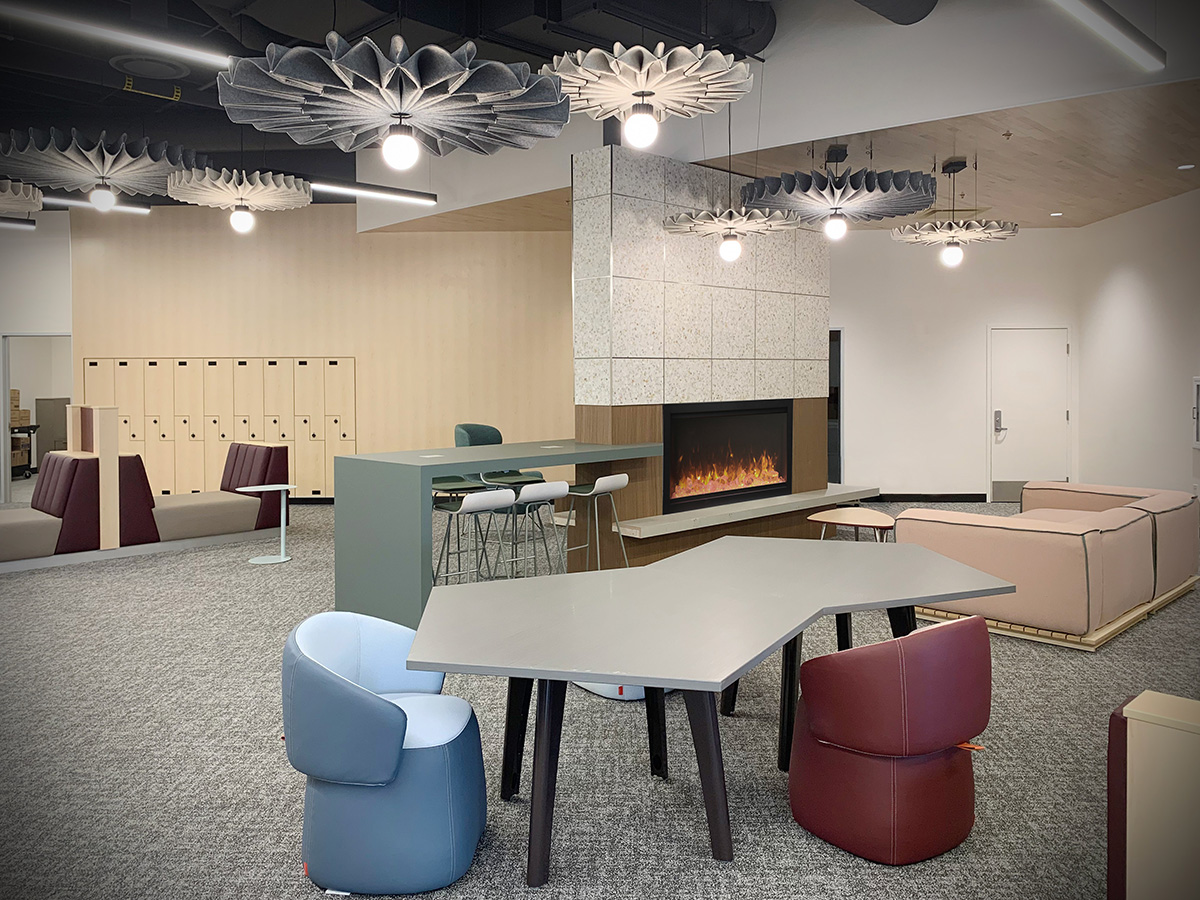Western University of Health Sciences
Building Renovation

Specifications
- Owner: Western University of Health Sciences
- Business Type: Physical and Occupational Therapy School
- Building Size: 45,500 sq. ft.
- Partners: Varitone Architecture
Project Description
Fluent partnered with Varitone Architects to renovate an existing furniture store into the new home of the Western University of Health Sciences Physical and Occupational Therapy program.
The design team worked closely with the architect and school staff to reach a firm understanding of the scope and needs of the new program so that the building could provide the proper environment for learning.
Fluent’s scope included replacing the entire HVAC system, upgrading and expanding the plumbing system, upgrading the building’s electrical service and power system, lighting design, and low-voltage design.
