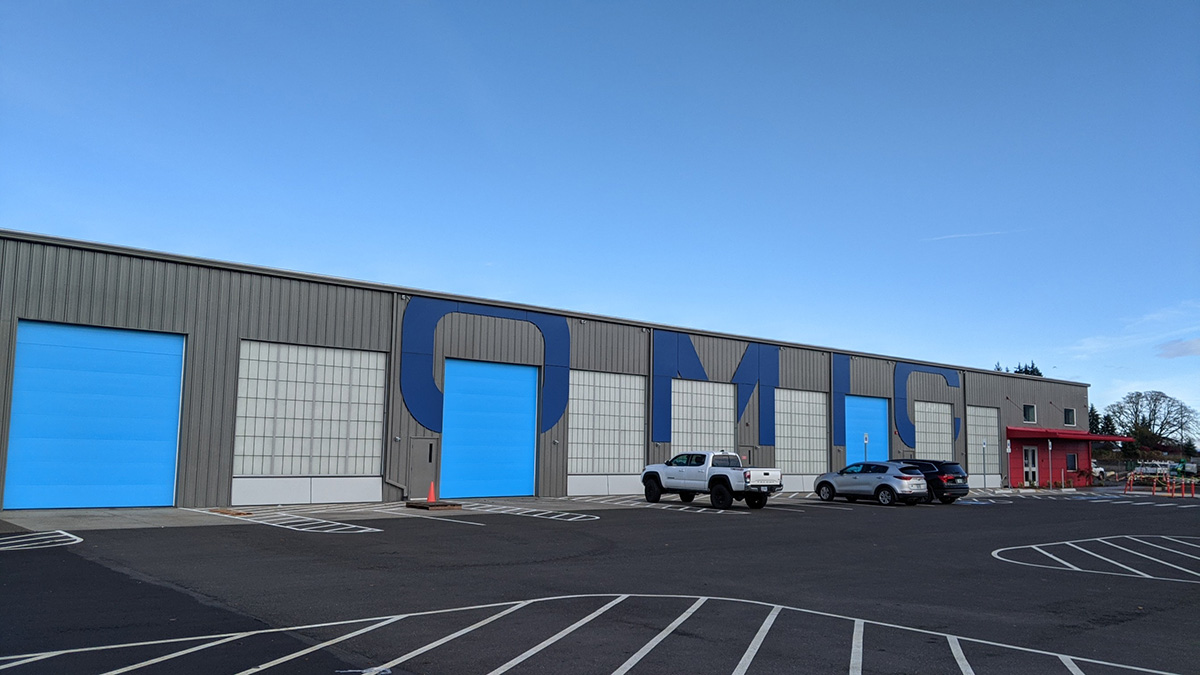Oregon Manufacturing Innovation Center (OMIC)
Retrofit & Site Upgrades

Specifications
- Owner: OMIC R&D / Oregon Tech
- Business Type: Industrial Training Center
- Building Size: 27,700 sq. ft.
- Construction Budget: $4.4M
- Partners:Akaan Architecture and Design
Project Description
OMIC is an industrial and manufacturing research center in Scappoose, OR. The fast-growing research facility required improvements to the HVAC system and electrical systems to support their mission to develop and apply advanced metals manufacturing technologies and processes and academic growth while inspiring and educating the next generation’s manufacturing workforce. This required Fluent to design a precise mechanical cooling system for the 20,500 sq ft high bay shop area to maintain a desired space temperature of 68°F +/- 2°F.
In addition, the project required various improvements to the plumbing, electrical, and lighting systems to support renovations to the existing office spaces including the addition of a new restroom and elevator. Fluent also provided specifications to convert an existing dry-type fire sprinkler system into a wet-type system to reduce maintenance costs.
