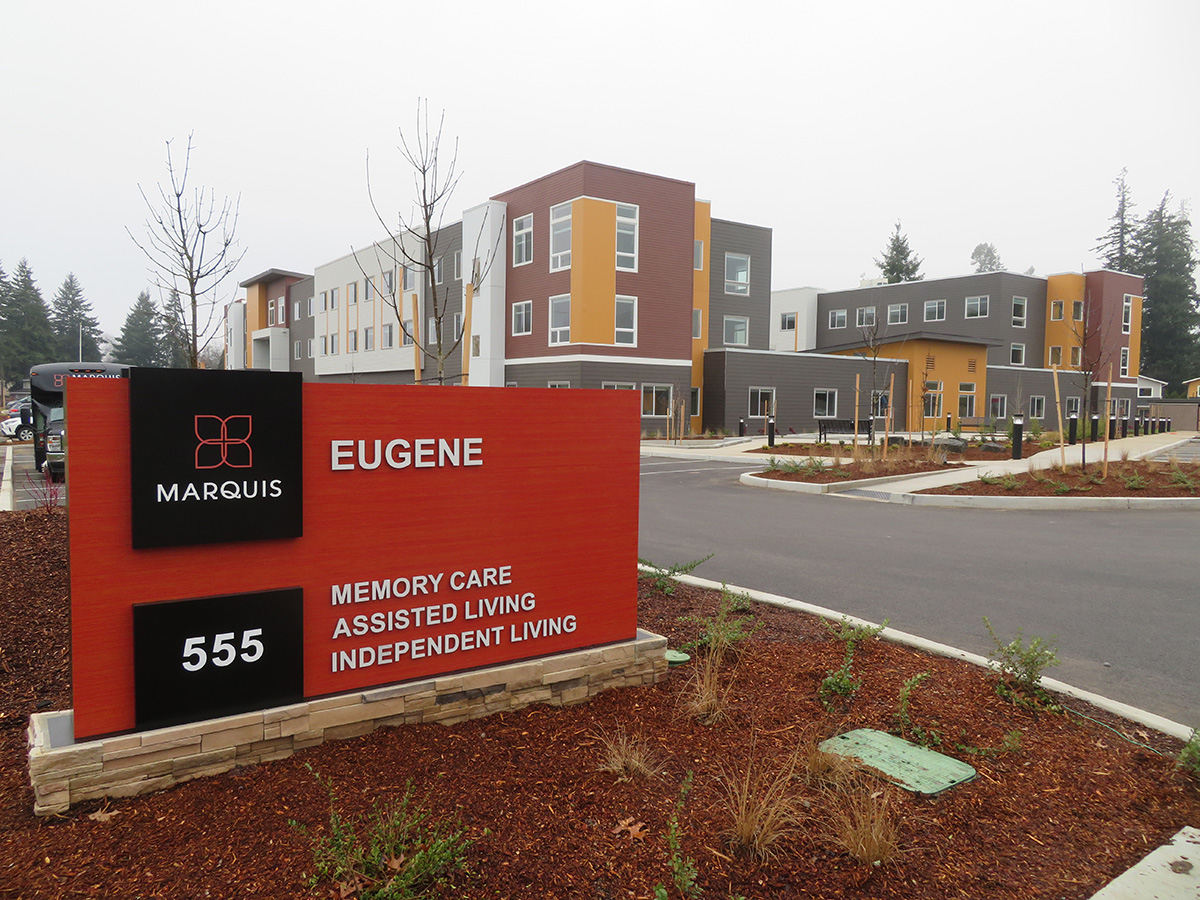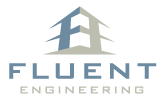Marquis Companies – Eugene, OR
Assisted Living and Memory Care

Specifications
- Owner: Marquis Companies
- Business Type: Assisted Living and Memory Care Facility
- Building Size: 102,000 sq. ft.
- Partners: CBTWO Architects
Project Description
This project consisted of designing a new senior housing building with 80 assisted living units and 50 memory care beds. The building also included a 3,200 sq. ft. commercial kitchen and dining area, recreation rooms, commercial laundry facilities, bathing and spa rooms, and staff offices.
Fluent designed the HVAC system which included a state-of-the-art variable refrigerant flow system (VRF) with energy recovery ventilators. In addition, Fluent also designed the plumbing system, building and site lighting, electrical power distribution, and emergency power system, and we provided performance specifications for the low voltage and fire sprinkler systems.
