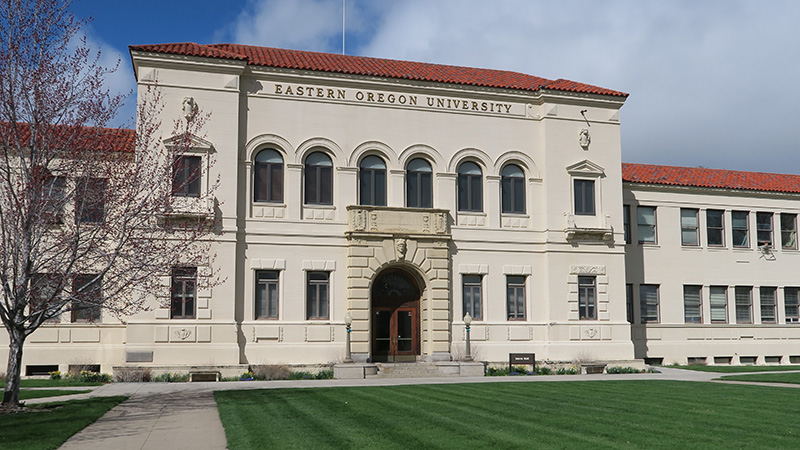EOU Campus Facilities Assessment and Capital Planning

Specifications
- Owner: Eastern Oregon University (EOU)
- Business Type: Higher Education
- Campus Size: 700,000 sq. ft.
- Partners: MSC Engineers, Inc.
Project Description
This project consisted of an on-site assessment for of 700,000 sq. ft. of campus buildings and a thorough deep dive of selected buildings. The analysis consisted of reviewing Mechanical, Electrical, Plumbing, Architectural, ADA, and Structural elements for each building and also included a review of the campus utilities and steam tunnel systems. In addition, Fluent was asked to perform additional work on Loso Hall for the purpose of developing a funding request from Oregon’s Higher Education Coordinating Committee (HECC). Fluent developed options for a possible building expansion and made suggestions for prioritizing and organizing the renovation work. Fluent also performed an analysis of the electrical system and designed a replacement generator for Badgley Hall.
Client Feedback
“Eastern Oregon University (EOU) has been very pleased with Fluent Engineering, Inc. They listen, are timely, accurate, responsive, experienced in public buildings and infrastructure, and get things done. They provide independent and objective advice that is in EOU’s best interest, not theirs or some internal employee’s. They truly work for our students and Oregon taxpayers. We would, and have, recommended them to any government agency.”
