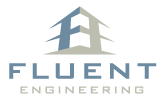For Contractors
Engineering that safeguards your schedule, investment, and reputation. We design constructible MEP solutions, reduce rework, and move you through approvals faster.
Value Pillars
Time
Clear, coordinated drawings cut RFIs and keep crews producing.
Risk Reduction
Stamped drawings designed to meet code requirements help reduce inspection risk and limit exposure to change orders.
Money
Right-sized and application appropriate equipment selections preserve margins by eliminating rework and avoids overspending.
Partnership
We anticipate challenges early, streamlining coordination and strengthening your credibility with owners and inspectors.
Outcomes & How We Work
Constructability Mindset
- We approach design with the field in mind from day one.
- Coordination decisions are made considering installation realities.
- We’re responsive to feedback that improves constructability.
How We Work with GC’s & Subs
- Constructability first: Drawings and details developed for constructability.
- We use BIM models if available to improve coordination and reduce clashes
- Code navigation: We help navigate code requirements and handle AHJ questions and corrections.
- Transparent comms: clear RFIs and quick redline turnarounds.
What You Can Expect
- Deliverables: Based on project requirements, which may include stamped drawings, specs, assessments, and coordinated models.
- Turnarounds: phased packages aligned to your procurement and install windows.
- Support: submittal review, shop drawing review, and CA services.
Simple Engagement Process
1) 20 min fit call
Scope, schedule, risks. We map deliverables to field reality.
2) Targeted proposal
Fixed fee or T&M; with milestones tied to your procurement plan.
3) Coordinated delivery
Discipline coordination (including BIM), fast CA responses, and close out support.
FAQ’s
How do you help my schedule?
We front load coordination and code questions so field crews aren’t waiting. Expect fewer RFIs and faster inspections.
Can you work from our models?
Yes. We work in both AutoCAD® and Revit®
Pricing options?
Fixed fee for well defined scopes; T&M; with not to exceed for quick turn or evolving scopes.
Do you support submittals and CA?
Absolutely—shop drawing review, RFI responses, site visits, punch, and record updates.
Let’s set your next project up for success.
Share your schedule and constraints—we’ll return a scoped proposal with deliverables that keep the field moving.
